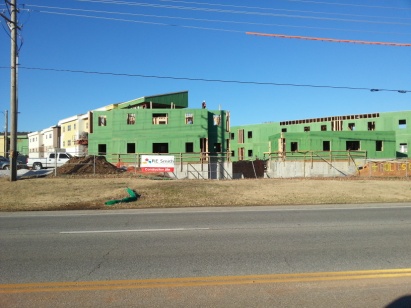
MSSU Housing Addition
In 2013, Missouri Southern State University (MSSU) passed a $14mil bond measure for design and construction of a 52 unit (208 resident) dormitory complex expansion along the north side of Newman Road (Rte TT) and the West side of International Ave. MSSU selected RE Smith Construction to provide project CM at risk services, Bates & Associates Architects and SAE to provide Site/Civil Design services. Concurrent with this project, MSSU also received a $2mil FEMA grant to design and construct a 2,000 person Public Access Safe Room/Tornado Shelter. RE Smith Construction, Bates & Associates, and Small Arrow Engineering were also chosen to oversee delivery of this FEMA based project.
Development of Construction Plans and Technical Specifications are complete, and the Housing Complex and the FEMA Shelter are now under construction. Work is scheduled to be complete for Fall 2015 semester use. Traffic control during construction has been developed to allow for full access of the current Campus facilities to minimize disruption to students and faculty.
The Site/Civil design aspects for this project that were developed by SAE include establishment of new access points into the Housing area from Newman Road (Rte TT) and Duquesne Road. The new access along Newman Road is being utilized as the Temporary Construction access by all RE Smith forces. Also, a new expanded parking area was developed to the west of the complex, to provide for phased parking of up to 200 additional spaces including ADA needs. In addition, integration of the existing Pedestrian Tunnel under Newman Road was completed to provide direct access by students into the new dormitory courtyard space. A sidewalk network was developed to interconnect to existing sidewalk systems, extend to new parking areas, the FEMA Shelter, and provide ADA access along primary corridors.
Additional design elements include site grading for balanced earthwork, stormwater collection systems for conveyance to the existing Regional Detention Basin, gravity sewer relocations and extensions, water supply system relocations/extensions, fire hydrant installations, temporary erosion control plans and land disturbance permit and SWPPP for EPA requirements. Finally, Small Arrow Engineering developed point control and layout files for survey stakeout of improvements, opinions of anticipated construction costs for the CM and Owner, and plan submissions to meet FEMA requirements.
